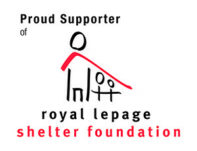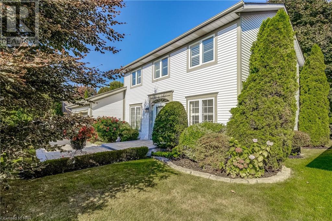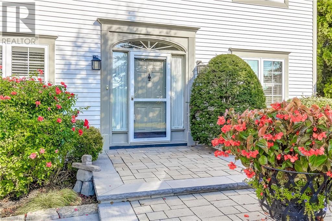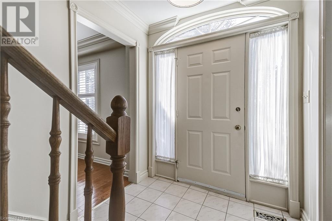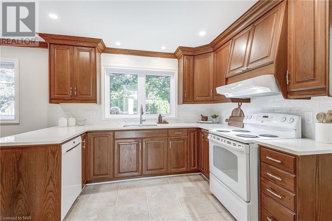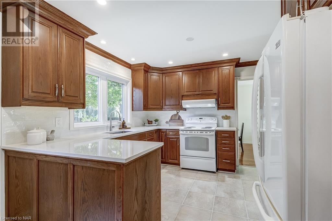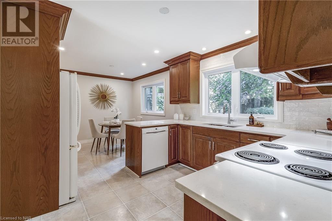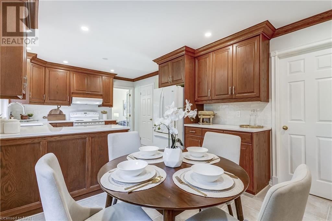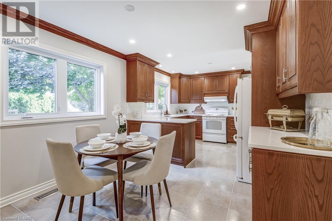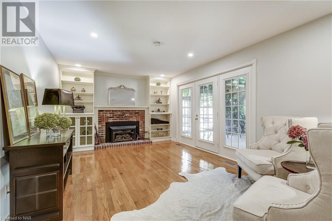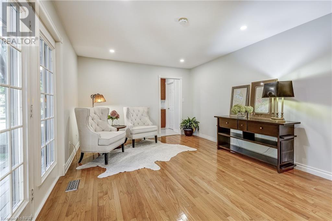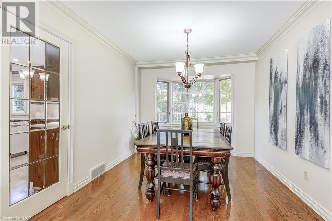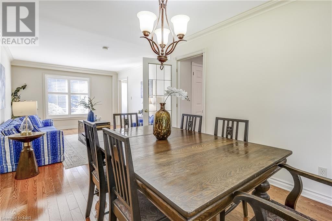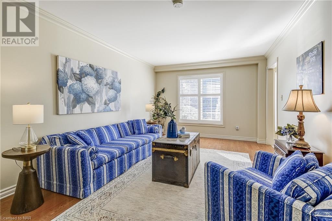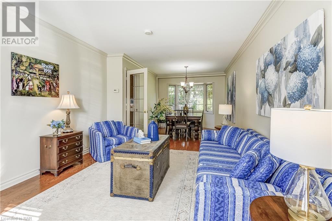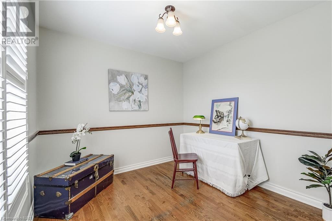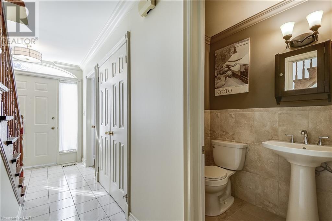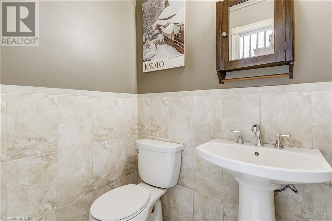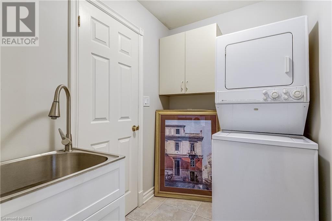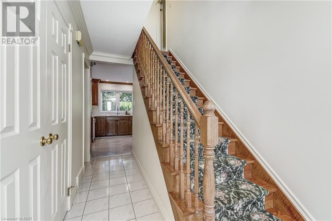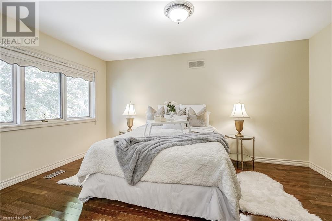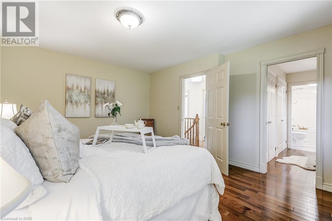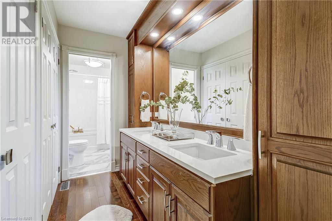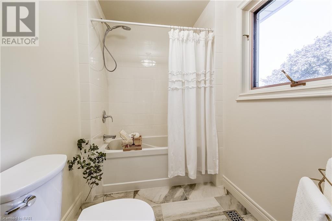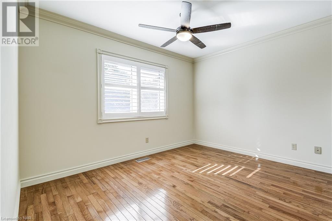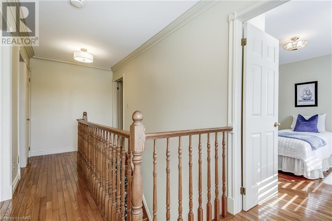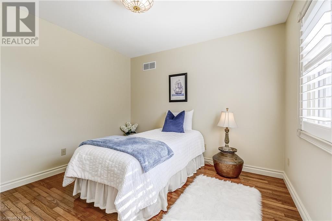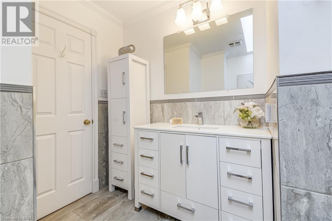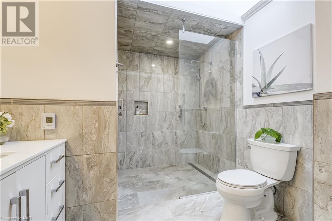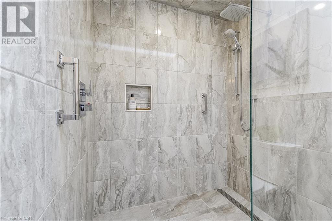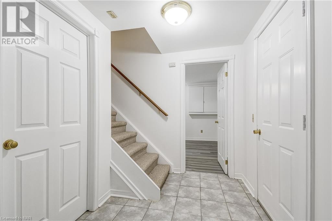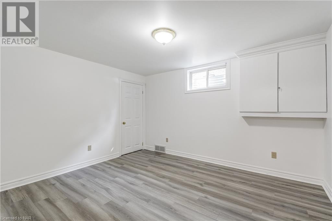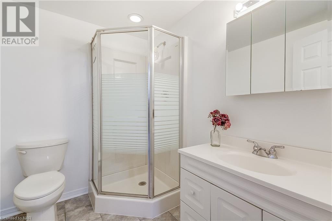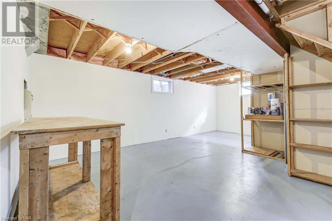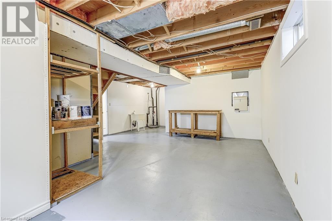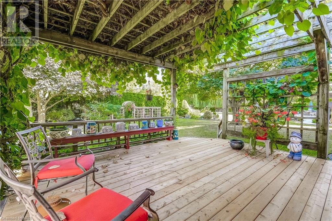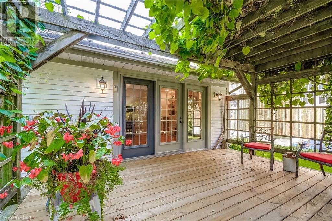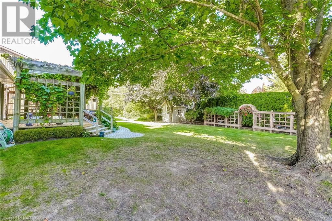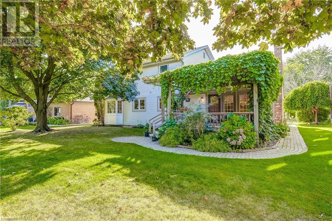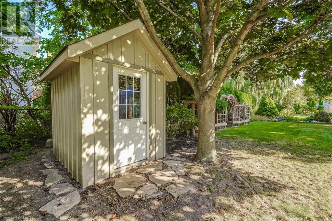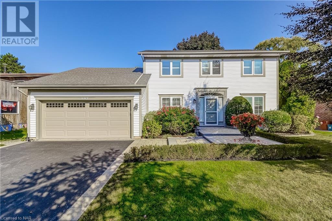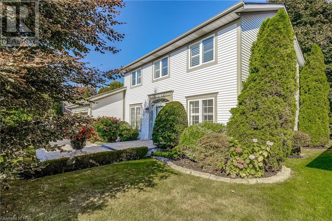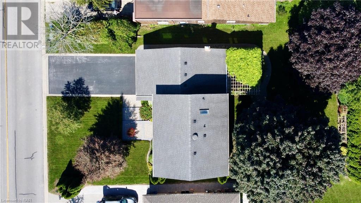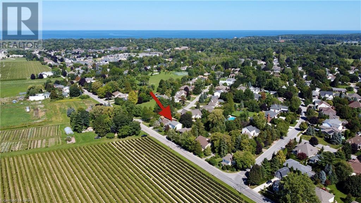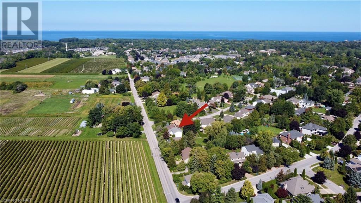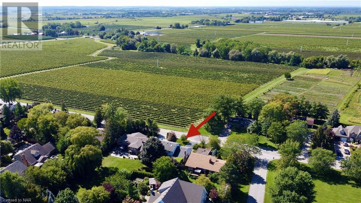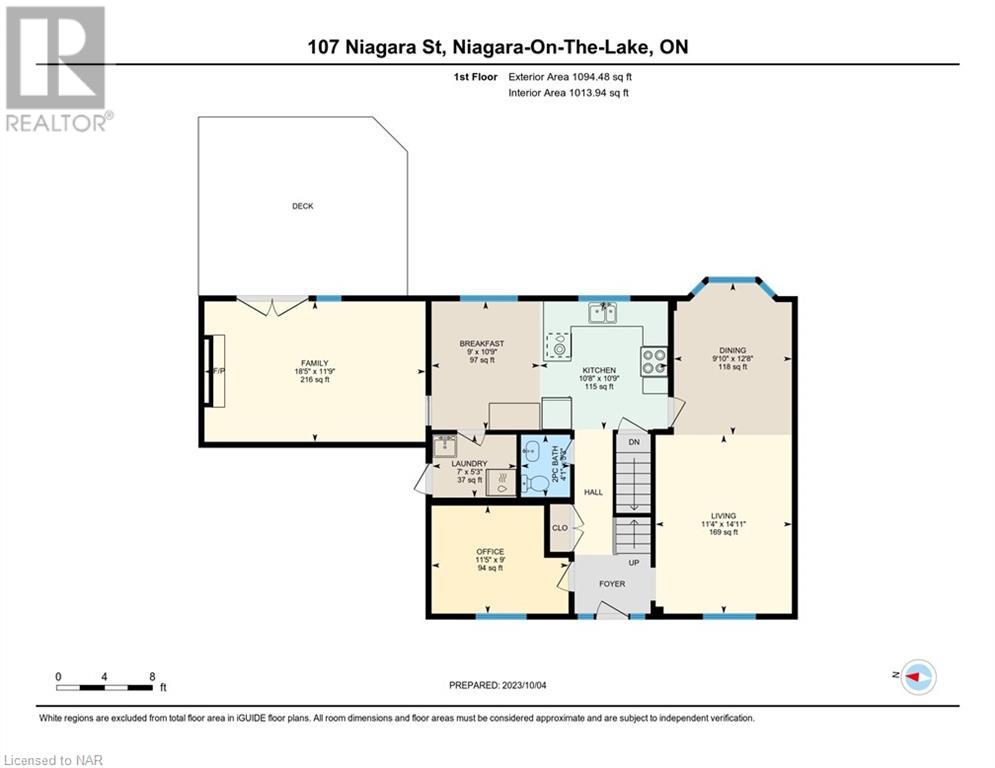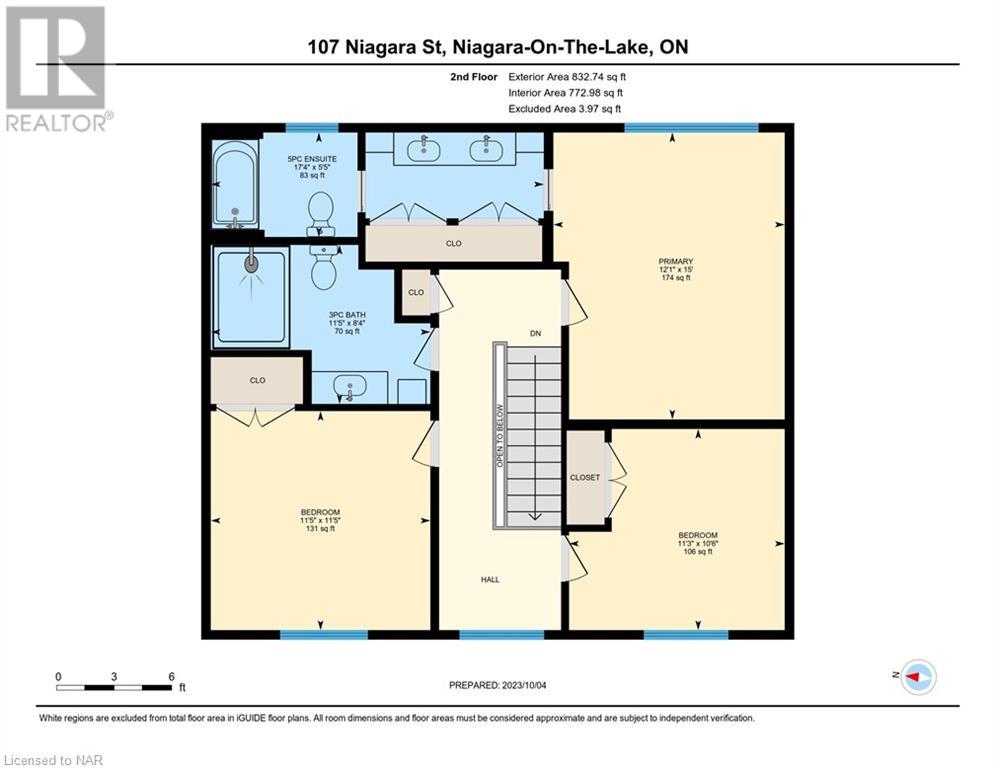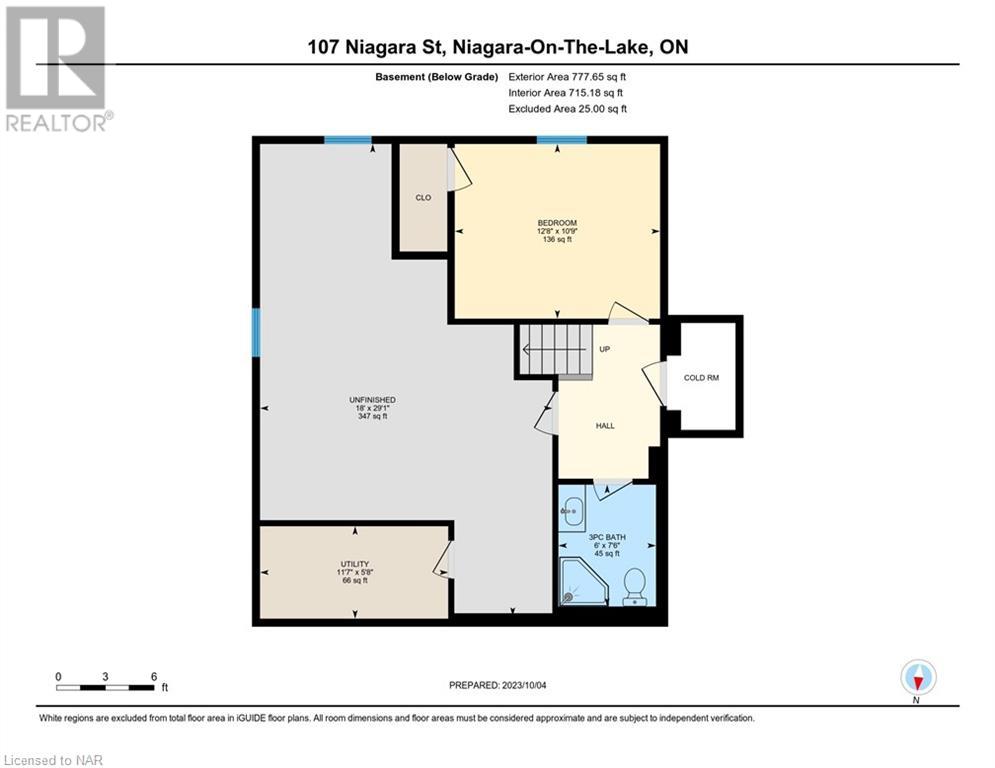| Bathroom Total | 4 |
| Bedrooms Total | 4 |
| Half Bathrooms Total | 1 |
| Year Built | 1989 |
| Cooling Type | Central air conditioning |
| Stories Total | 2 |
| 3pc Bathroom | Second level | Measurements not available |
| Bedroom | Second level | 11'3'' x 10'6'' |
| Bedroom | Second level | 11'5'' x 11'5'' |
| Full bathroom | Second level | Measurements not available |
| Primary Bedroom | Second level | 15'0'' x 12'1'' |
| Other | Basement | Measurements not available |
| Cold room | Basement | Measurements not available |
| Storage | Basement | Measurements not available |
| Utility room | Basement | 11'7'' x 5'8'' |
| 3pc Bathroom | Basement | 6'0'' x 7'6'' |
| Bedroom | Basement | 12'8'' x 10'9'' |
| 2pc Bathroom | Main level | 4'1'' x 5'3'' |
| Laundry room | Main level | 5'3'' x 7'0'' |
| Family room | Main level | 18'5'' x 11'9'' |
| Dinette | Main level | 10'9'' x 9'0'' |
| Kitchen | Main level | 10'8'' x 10'9'' |
| Dining room | Main level | 12'8'' x 9'10'' |
| Living room | Main level | 14'11'' x 11'4'' |
| Den | Main level | 11'5'' x 9'0'' |
| Foyer | Main level | 6'4'' x 5' |
Would you like more information about this property?
EMAIL KIMBERLEY

The trade marks displayed on this site, including CREA®, MLS®, Multiple Listing Service®, and the associated logos and design marks are owned by the Canadian Real Estate Association. REALTOR® is a trade mark of REALTOR® Canada Inc., a corporation owned by Canadian Real Estate Association and the National Association of REALTORS®. Other trade marks may be owned by real estate boards and other third parties. Nothing contained on this site gives any user the right or license to use any trade mark displayed on this site without the express permission of the owner.
powered by WEBKITS

