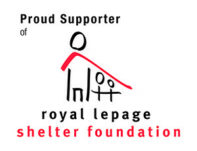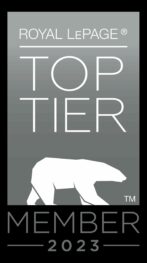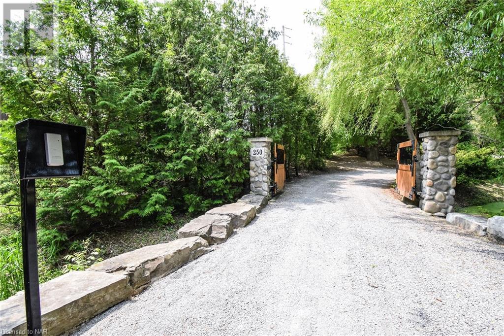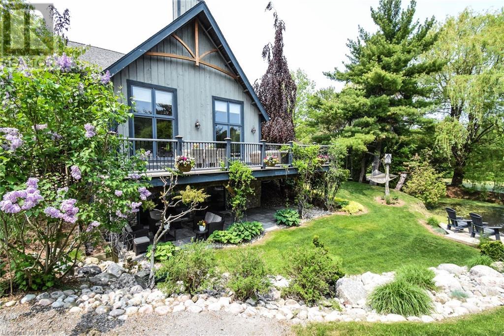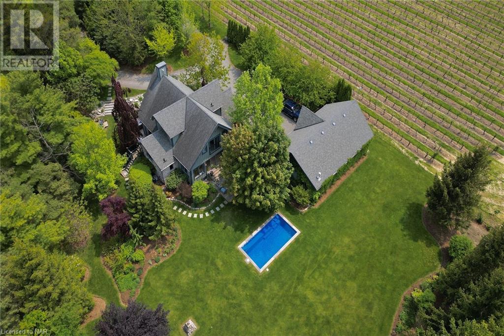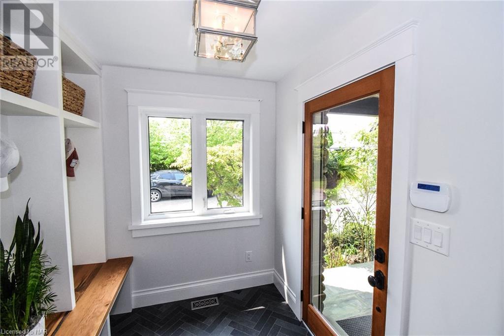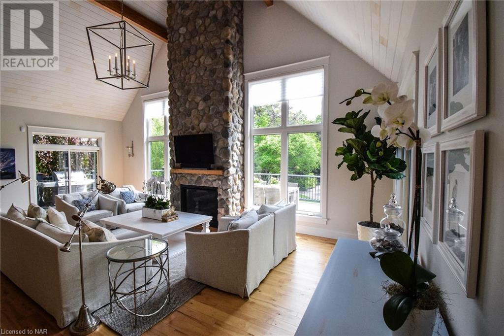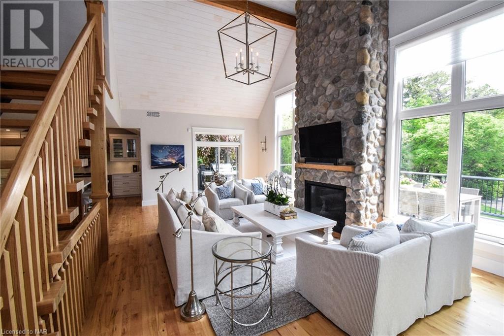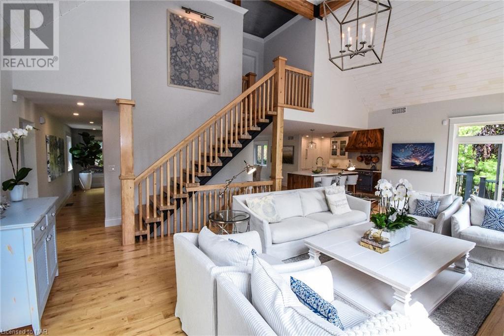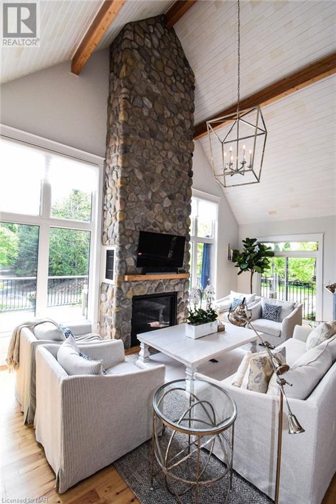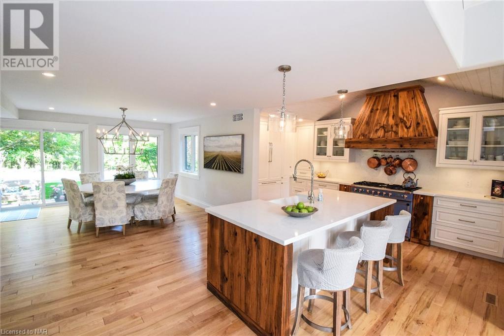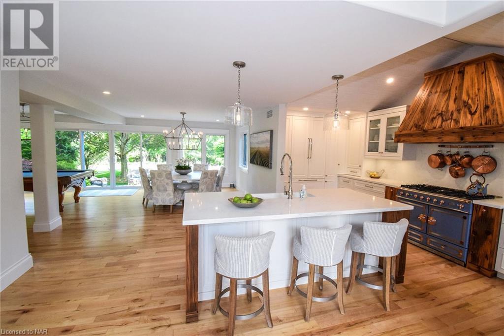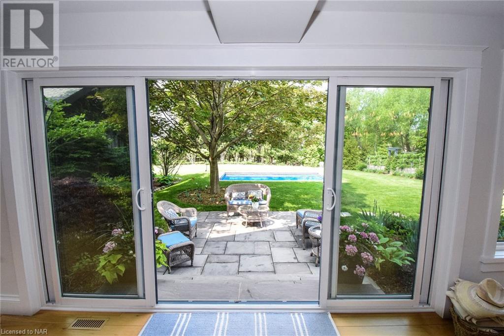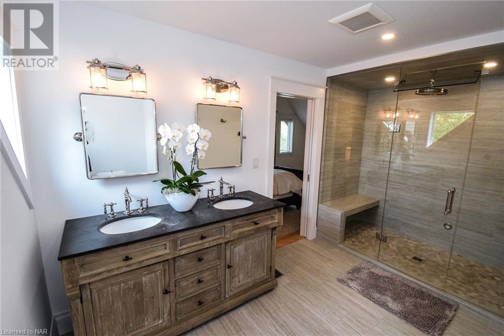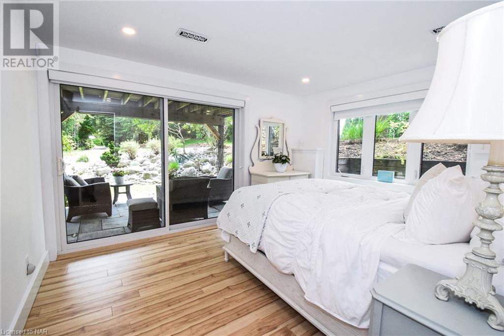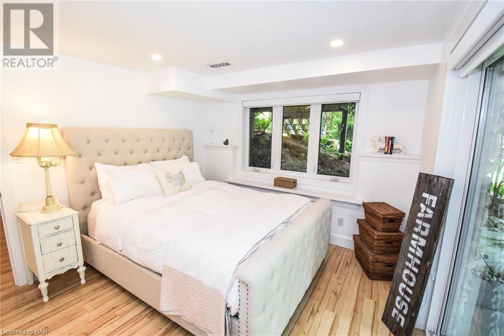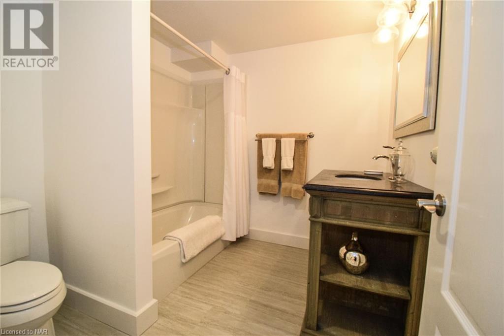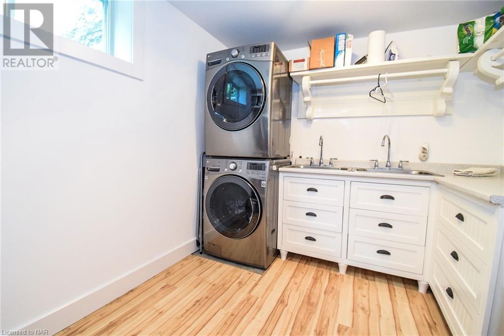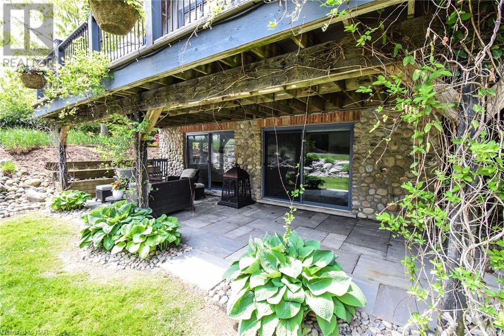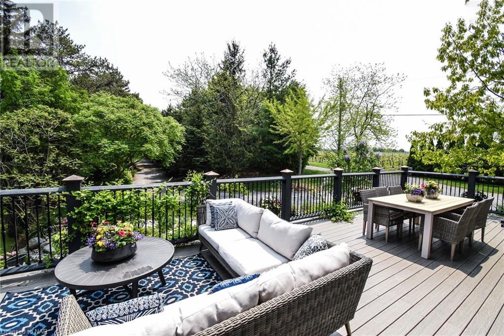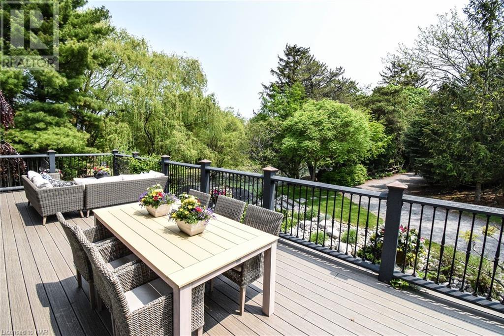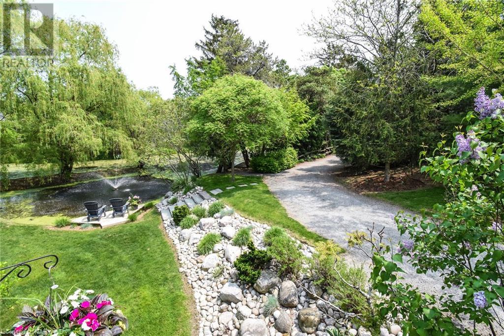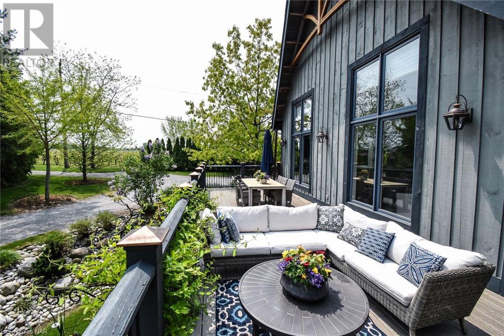| Bathroom Total | 3 |
| Bedrooms Total | 4 |
| Half Bathrooms Total | 1 |
| Cooling Type | Central air conditioning |
| Heating Type | Forced air |
| Heating Fuel | Natural gas |
| Stories Total | 2 |
| Other | Second level | 11'0'' x 9'0'' |
| Full bathroom | Second level | 13'0'' x 11'0'' |
| Primary Bedroom | Second level | 19'0'' x 12'0'' |
| Cold room | Lower level | 9'0'' x 8'0'' |
| 4pc Bathroom | Lower level | Measurements not available |
| Storage | Lower level | 9'0'' x 9'0'' |
| Laundry room | Lower level | 12'6'' x 8'6'' |
| Bedroom | Lower level | 18'6'' x 10'0'' |
| Bedroom | Lower level | 11'6'' x 11'0'' |
| Bedroom | Lower level | 12'6'' x 11'0'' |
| 2pc Bathroom | Main level | Measurements not available |
| Other | Main level | 7'0'' x 6'0'' |
| Foyer | Main level | 8'0'' x 7'0'' |
| Games room | Main level | 14'0'' x 13'0'' |
| Dining room | Main level | 14'0'' x 13'0'' |
| Kitchen | Main level | 15'0'' x 15'0'' |
| Great room | Main level | 27'0'' x 14'0'' |
Would you like more information about this property?
EMAIL KIMBERLEY

The trade marks displayed on this site, including CREA®, MLS®, Multiple Listing Service®, and the associated logos and design marks are owned by the Canadian Real Estate Association. REALTOR® is a trade mark of REALTOR® Canada Inc., a corporation owned by Canadian Real Estate Association and the National Association of REALTORS®. Other trade marks may be owned by real estate boards and other third parties. Nothing contained on this site gives any user the right or license to use any trade mark displayed on this site without the express permission of the owner.
powered by WEBKITS

