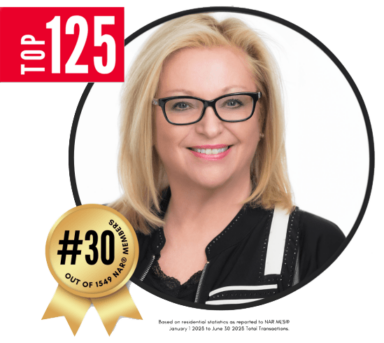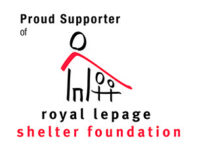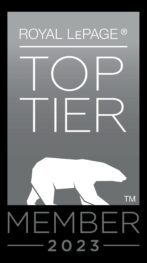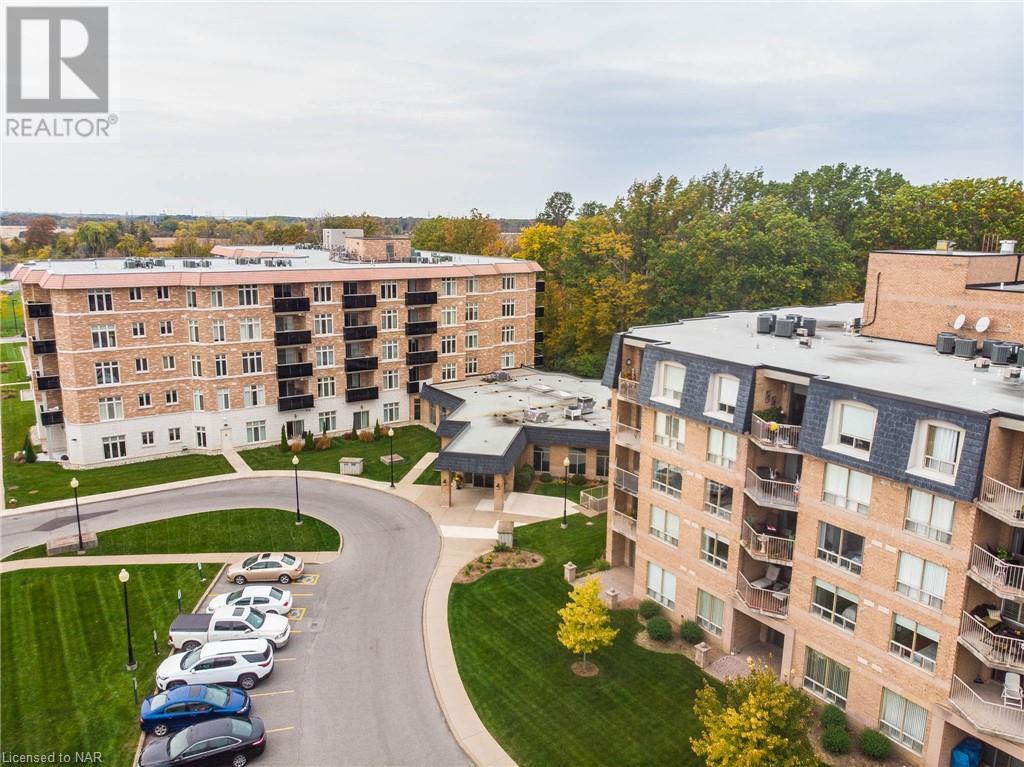$674,900
ID# 40587759
8111 FOREST GLEN Drive Unit# 107
Niagara Falls, Ontario L2H2Y7
| Bathroom Total | 2 |
| Bedrooms Total | 2 |
| Cooling Type | Central air conditioning |
| Heating Type | Forced air |
| Heating Fuel | Electric |
| Stories Total | 1 |
| Full bathroom | Main level | '' |
| 4pc Bathroom | Main level | 4'0'' |
| Dining room | Main level | 11'3'' x 8'10'' |
| Bedroom | Main level | 11'7'' x 10'9'' |
| Primary Bedroom | Main level | 15'6'' x 10'11'' |
| Living room | Main level | 22'2'' x 16'5'' |
| Eat in kitchen | Main level | 18'2'' x 7'6'' |
Would you like more information about this property?
EMAIL KIMBERLEY

The trade marks displayed on this site, including CREA®, MLS®, Multiple Listing Service®, and the associated logos and design marks are owned by the Canadian Real Estate Association. REALTOR® is a trade mark of REALTOR® Canada Inc., a corporation owned by Canadian Real Estate Association and the National Association of REALTORS®. Other trade marks may be owned by real estate boards and other third parties. Nothing contained on this site gives any user the right or license to use any trade mark displayed on this site without the express permission of the owner.
powered by WEBKITS













































